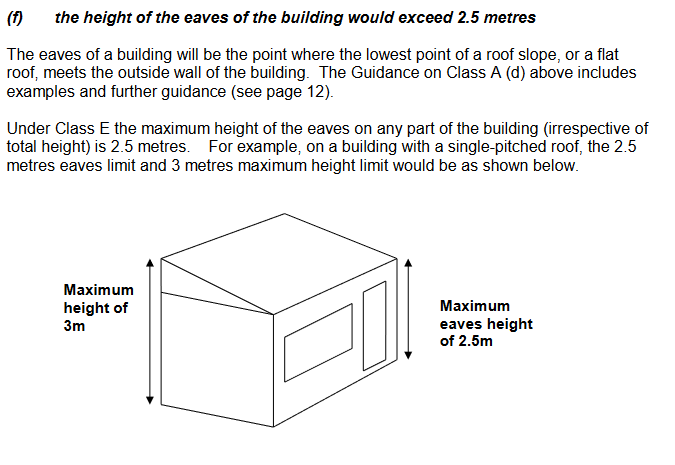Do you need planning permission to build a garden home office in York?
Here at Fining Associates, we have seen growing interest from homeowners in York and the surrounding areas looking to add extra space to their properties by building in their gardens.
Following changes to worklife and more people working predominantely from home, demand for garden office, home gyms, summer houses and annex’s has greatly increased.
Adding a thoughtfully designed garden building can provide a much-needed segregated workspace and potentially increase your property value.
However, before you dust off your shovel or pick up the phone to call a builder; there are planning permission considerations.
Full Planning or Permitted Development for your garden outbuilding?
Garden buildings can fall into two categories when it comes to planning permissions – Permitted Development and Full Planning Permission.
Permitted Development rights set out national guidelines allowing certain building works without needing planning permission, subject to limitations and conditions.
The practical way to do so would be under a Certificate of Lawfulness Proposed Use application.
Why is a Certificate of Lawfulness Important?
Should you come to sell your property, it’s important to demonstrate that permissions for your garden home office has been lawfully granted.
In the event that you proceeded informally under permitted development and later down the line the legislation is withdrawn or the criteria is altered; you would have no datestampped certificate to demonstrate that it was compliant.
Proceeding without the permitted development certificate exposes you to the risk of putting your sale on hold until it’s resolved with your local council. Something particularly problematic if there is a chain on either side of the transaction.
This scenario leaves the success of your sale in the hands of the local council’s planning officer.
Best case scenario your sale is delayed by 8 weeks (planning timescales) and the time taken for your architectural service provider to draw up the plans, then prepare and submit the retrospective application.
Full Planning Permission is more extensive, involving consultation with the local authority and neighbours. As with permitted development, the timescales is also quoted as 8 weeks to get across the line, but can vary depending on your local council’s workloads (all the worse for spending cuts etc.).
We can advise whether Permitted Development rights apply for your proposed garden structure and intended use or if a Planning Permission application is recommended instead.
What’s the Permitted Development Criteria on Outbuildings?
For buildings to fall under permitted development, key considerations include:
Dimensions – There are strict limits for height, footprint, and distance from boundaries. Siting sensitively to avoid overshadowing is also important. If it falls below the following dimensions; it’s likely to fall under permitted development:
- A maximum height of 2.5m if within 2m of a boundary
- Maximum eaves height of 2.5m
- Maximum height of 4m with a dual pitched & hipped roofs or 3m for alternative roof types if 2m away from boundaries
- No verandas or balconies. Raised platforms or decking must not exceed 0.3m
- No more than half the area of land around the original house would be covered by additions (towards calculating this, you must take into account any existing extension, conservatory, sheds or greenhouses you may have.). Conversely, if you haven’t already and think you might want to extend your home under permitted development at some point you will want to plan well ahead of time!
Placement:
- Putting an outbuilding on the land to the front of your principal elevation would not be permitted development.
- This type of permitted development doesn’t apply if your land is in a National Park, The Broads, World Heritage Sites, Conservation Area or within the curtilage of a Listed Building.
- This type of permitted development also does not apply to flats or maisonettes, or any dwelling which has been created through a change of use permitted development
What’s an Article 4 Direction?
Some councils can impose an article 4 direction, which can remove permitted development rights. This is done to ensure that they have more say on what is built, and is a useful tool to ensure that any developments preserve the character of a given area/building in particular.
Will my garden outbuilding require Building Regulations approval?
Depends. If you went down the route of permitted development for a home office, cinema, sauna, or anything “incidental” to the enjoyment of your dwelling house, and it’s below 30m2; you won’t need to apply for it.
However, if you sought an outbuilding “ancillary” to the enjoyment of your home, which boils down to whether someone is going sleep in it? Is it to be habitable accommodation or a granny annex, then yes, building regulations approval is needed in addition to a full planning application.
Got it? Let’s get started.
Making sure your garden structure is compliant with planning rules is essential.
We have extensive knowledge of local planning policies and a proven track record guiding clients through the planning process.
We are happy to provide consultations and guidance specific to your property, giving you the best holistic overview what’s achievable with your requirements and the best strategy to achieve it.
Book your hassle free consultation today!
If you’re really nerdy like us or merely want to learn more about household permitted development, click here to read the official government guidance.

