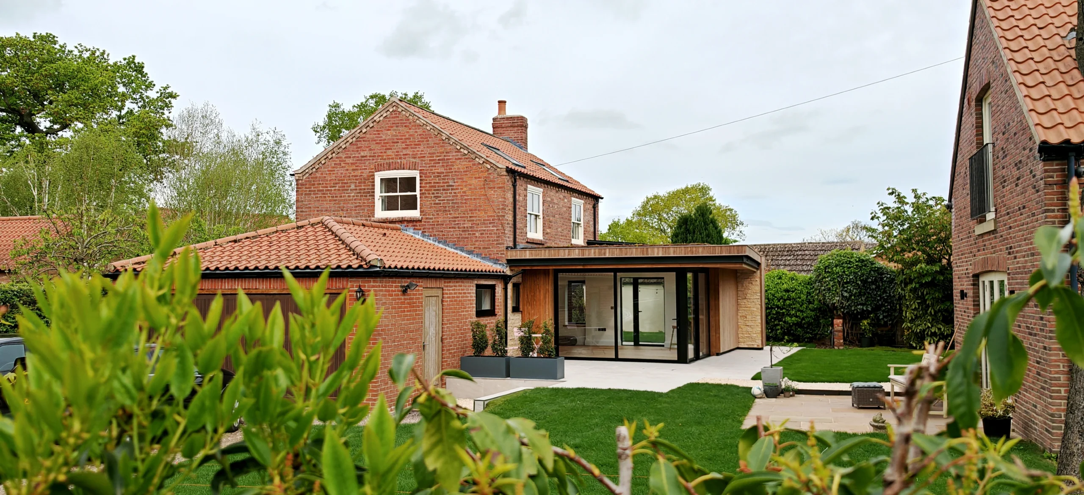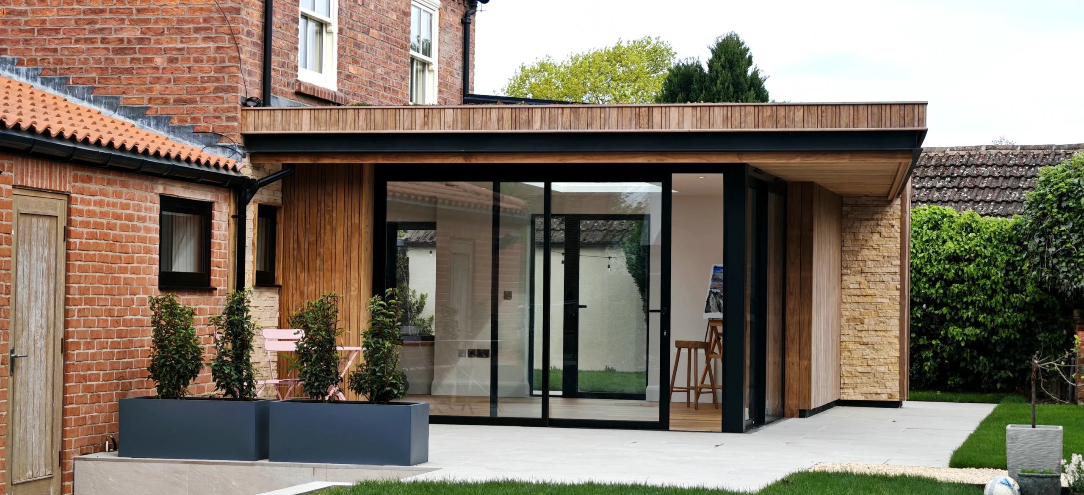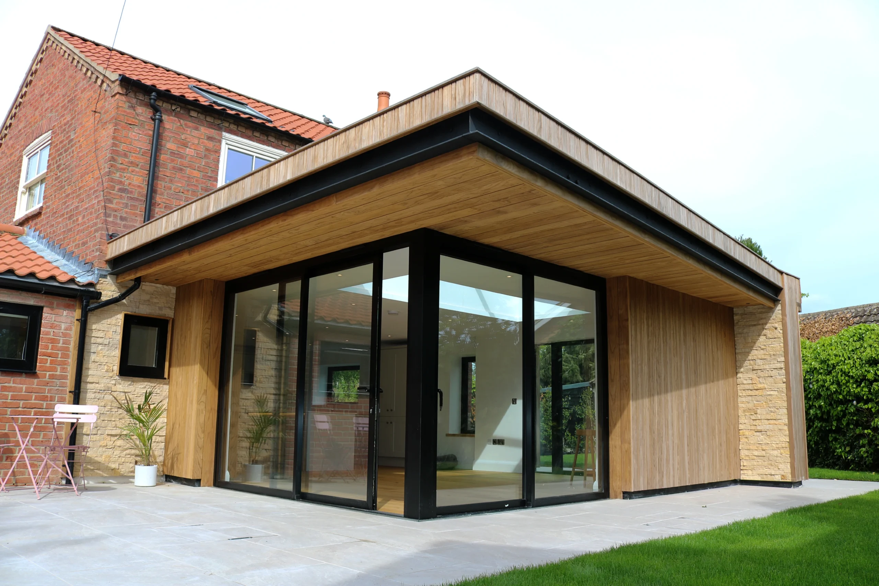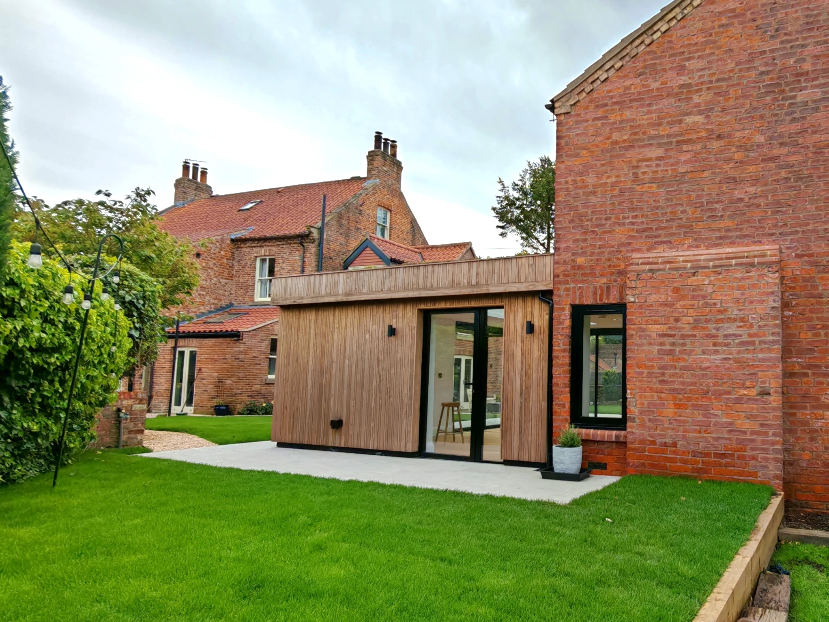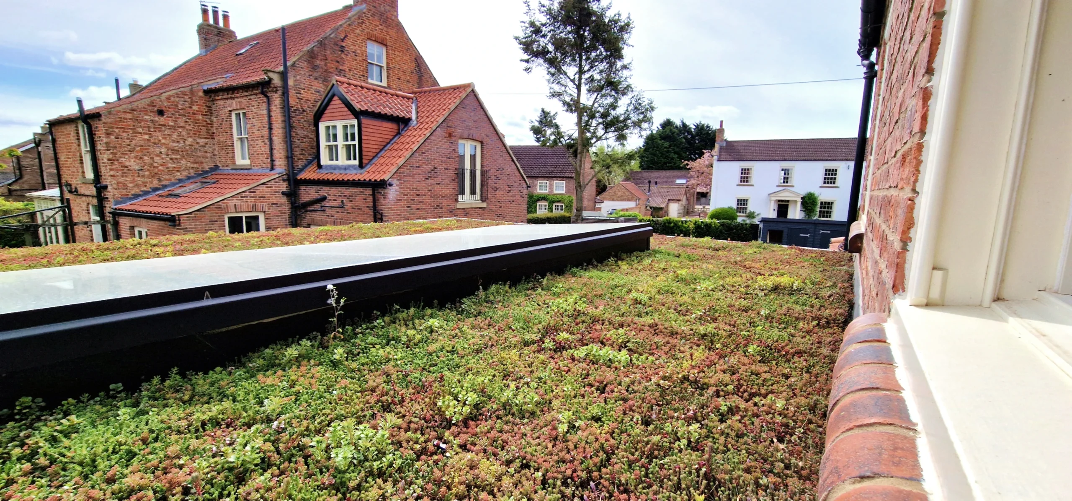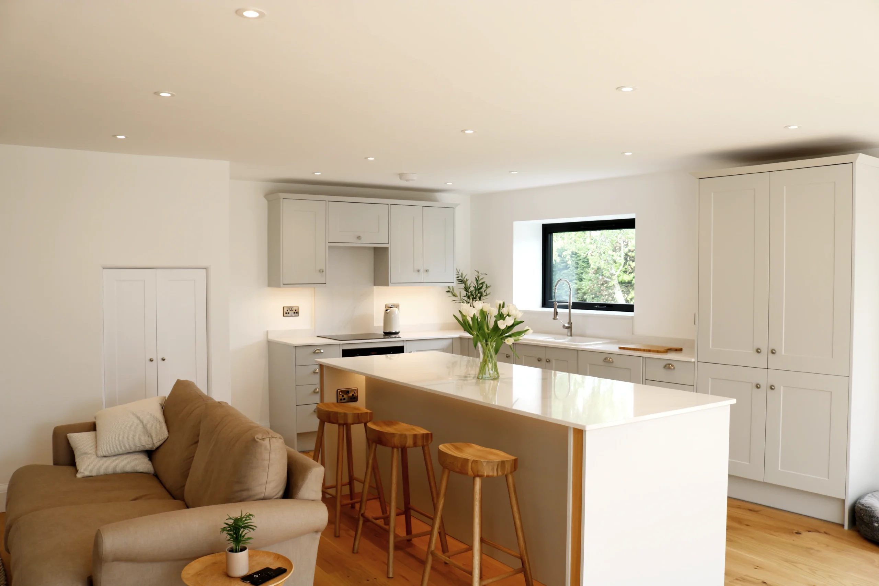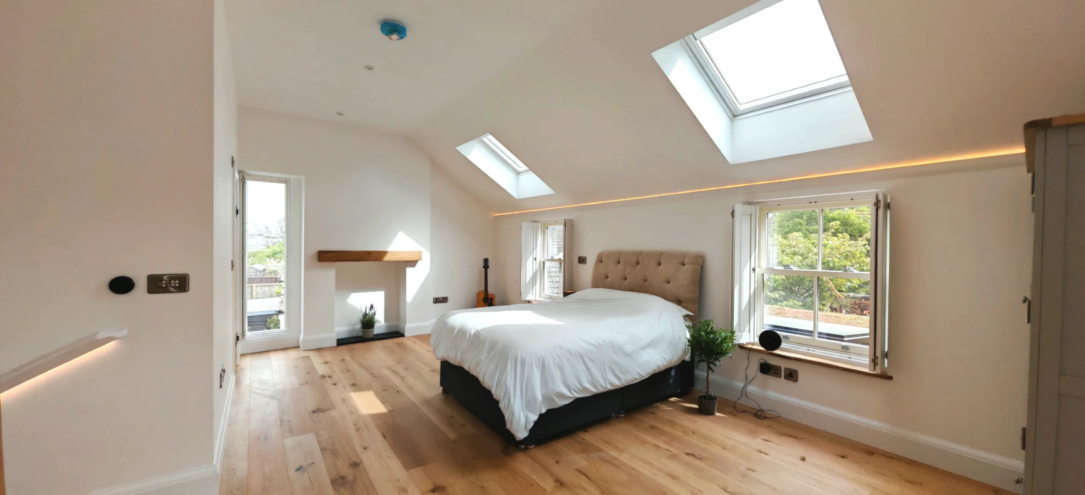When Planning Says No, Design Says Yes
Sometimes the most rewarding projects are the ones that don’t go to plan the first time. Our garage conversion project at The Grange in Hessay perfectly illustrates how thoughtful design can overcome even the most challenging planning constraints.
Located in York’s Green Belt, this beautiful heritage property came with a detached barn and garage outbuilding that had huge potential, but also significant planning hurdles. When our initial garage conversion proposal was refused, we didn’t see it as a setback. We saw it as an opportunity to create something even better.
The Challenge: Green Belt Restrictions and Design Sensitivity
The existing outbuilding at The Grange had already been extended over the years, creating a complex planning picture. Our client wanted to modernise the space for contemporary family life, but the local planning authority had concerns about two key issues:
Green Belt Compliance: The proposed garage conversion needed to demonstrate it wouldn’t represent “disproportionate additions” under Green Belt policy. With previous extensions already in place, proving this required careful calculation and creative thinking.
Design Harmony: The original proposal was deemed too dominant, potentially competing with the main house rather than sitting subserviently within the site’s hierarchy of buildings.
Our Design Solution: Less is More, Smart is Better
Rather than fight the planning constraints, we embraced them as design drivers. The key insight was realising we could actually replace rather than simply add to the existing structures.
Volume Reduction Strategy
We redesigned the garage conversion to remove an existing side extension while adding our new space.
Despite being wider than the demolished section, our new extension has a smaller projection and reduced height. The net result is slightly less total volume than what currently existed – a win-win for both planning compliance and better proportions.
Contemporary Contrast Approach
Instead of trying to pastiche the original building’s traditional materials, we developed a confident contemporary aesthetic that clearly reads as a modern intervention. Large glazed sections flood the converted garage with natural light, while natural timber cladding and a flat roof with canopy details create visual interest without competing with the heritage building.
The flat roof design was particularly important – it keeps the new extension definitively subservient in height while the extending canopy softens the building’s edges and creates covered outdoor space, reducing solar gain
Overcoming Green Belt Planning Policy
Green Belt planning regulations are among the strictest in UK planning law, but they’re not impossible to navigate with the right approach. Our garage conversion succeeded because we could demonstrate three crucial points:
- Proportionality: By replacing rather than simply adding, we proved the development wouldn’t harm Green Belt openness
- Context Sensitivity: The design sits comfortably within the village’s built environment without urban sprawl
- Heritage Respect: The contemporary approach actually enhances the original building by creating clear architectural dialogue between old and new
The Result: Planning Approval and Client Delight
The resubmitted garage conversion application sailed through planning approval. The officer’s report praised how our revised design addressed every previous concern while delivering a “high standard of design that has regard to its context.”
More importantly, our clients now have a beautiful, light-filled space that serves their family’s needs while respecting both the heritage value of their property and the sensitive Green Belt location. The rest
Every challenging site has a solution, it just takes the right design approach to find it.
Interested in a garage conversion for your own property? Whether you’re dealing with Green Belt constraints, conservation area requirements, or other planning challenges, we’d love to help you unlock your building’s potential. Get in touch to discuss your project.
Architects: Fining Associates Construction and Project Management: Huffy Groundworks & Construction

