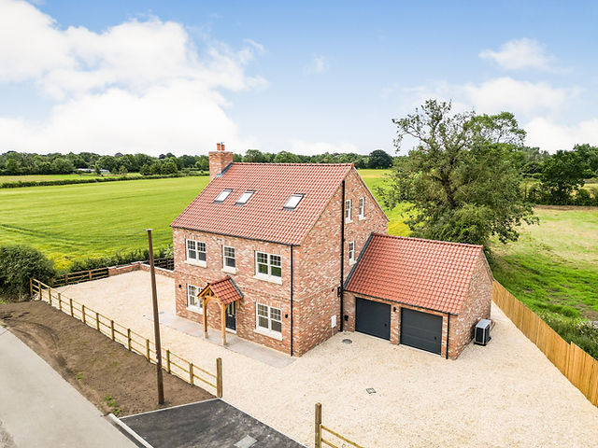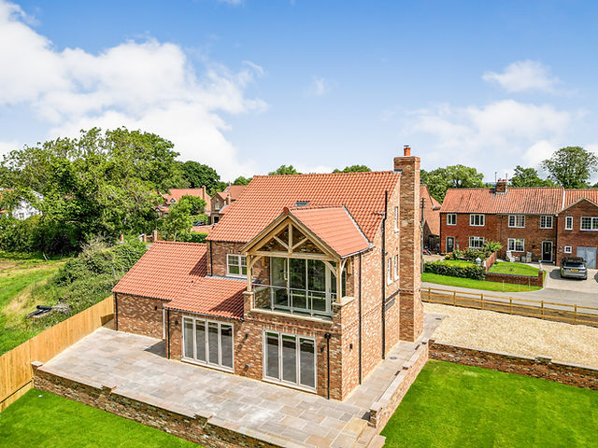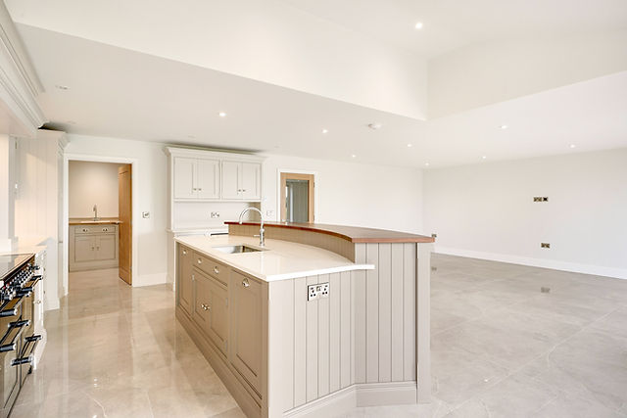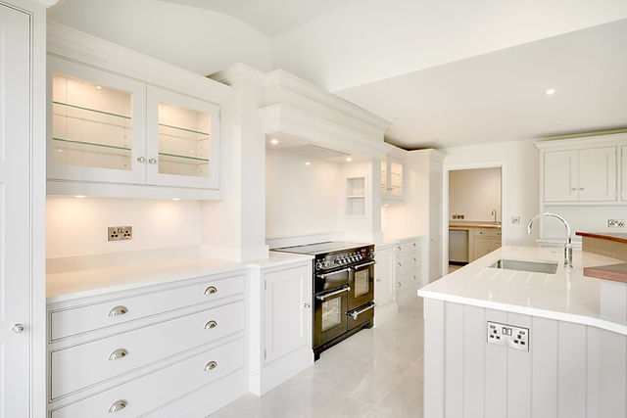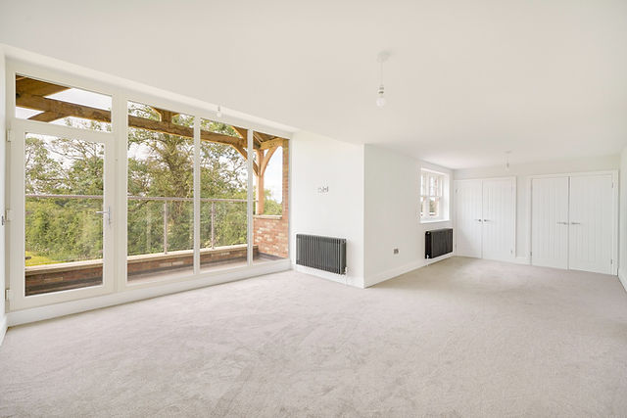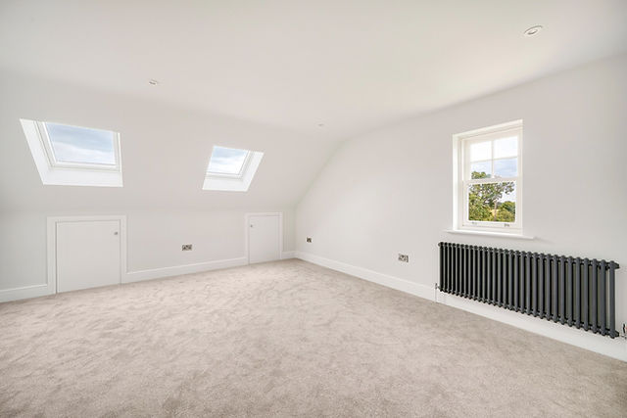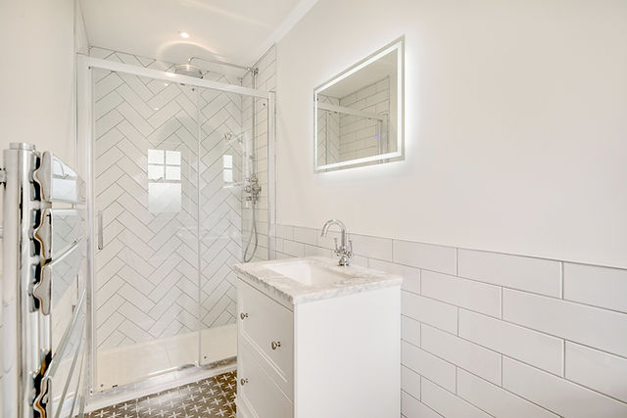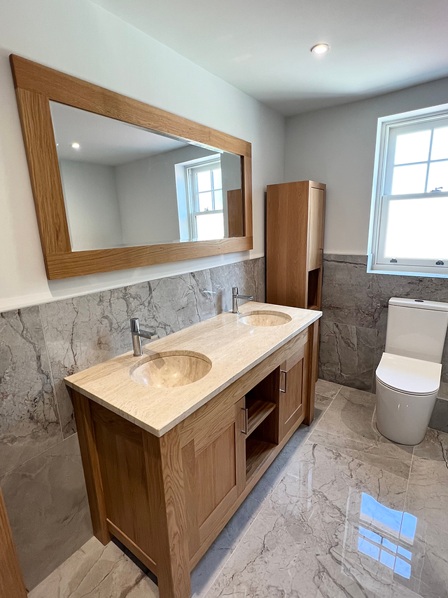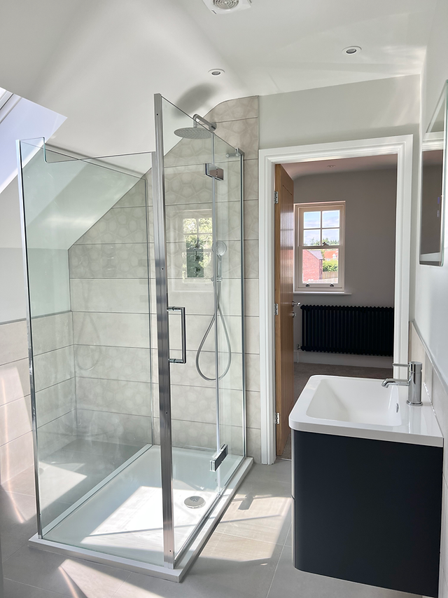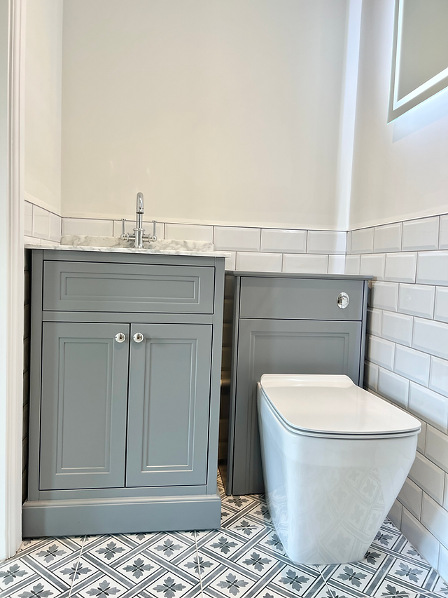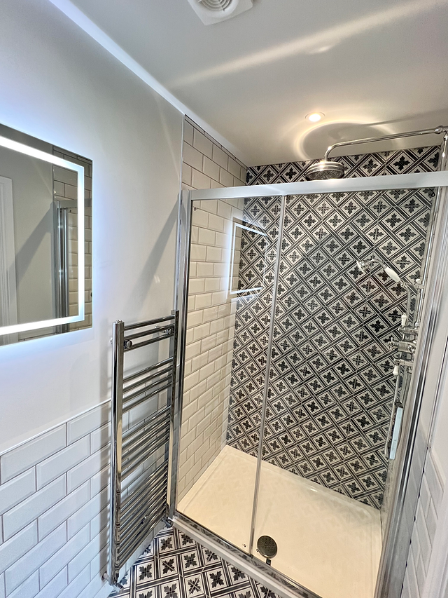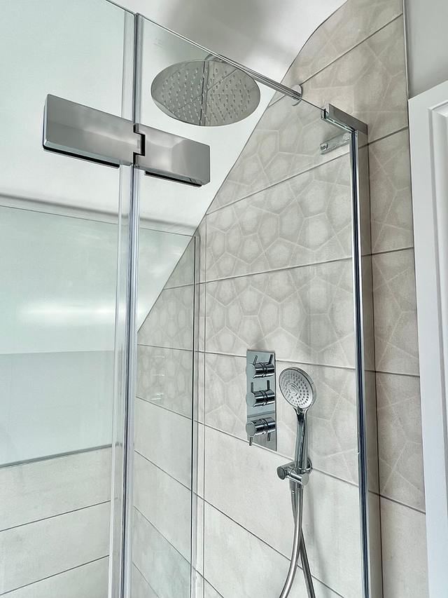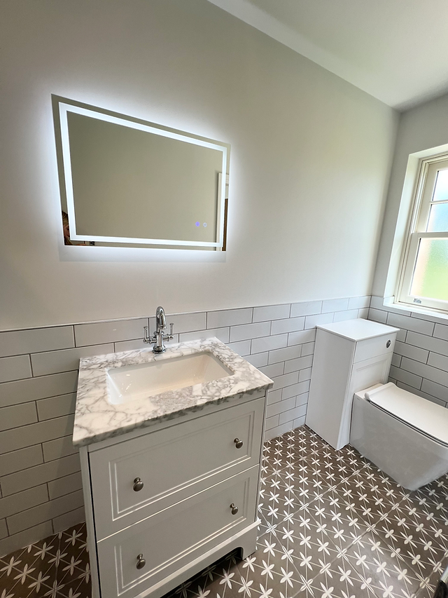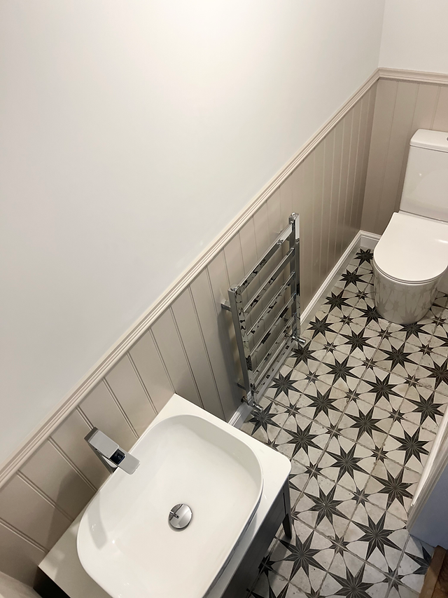Hambleton Self-Build
How We Helped Yorkshire Self-Builders Navigate Tricky Village Planning
When Your Dream Plot Comes with Planning Headaches
Picture this: you’ve found the perfect self-build plot in a gorgeous Yorkshire village. It’s got character, it’s got potential, but it’s also got more planning constraints than you can shake a stick at. That’s exactly what happened with our clients’ triangular plot in Huby – a site that looked brilliant on paper but came with enough red tape to wrap the village twice over.
Sound familiar? If you’re considering a self-build in Yorkshire, you’ll know that finding land is just the beginning. Getting through Yorkshire planning departments with your sanity (and your design vision) intact? That’s where things get interesting.
When that approval letter landed in February 2022, it felt incredible to delivery the good news to our clients. 6 bedrooms, 4 bathrooms and and 1 WC across two and a half storeys, from open-plan ground floor living up to a flexible top-floor space that’ll adapt as the family grows. Most importantly, it’s a house that belongs in its Yorkshire village setting while delivering everything our clients needed for contemporary family life.
The best bit? Watching other self-builders in the village taking inspiration from what we achieved. That’s how you know you’ve got the balance right.
Why This Self-Build Nearly Didn’t Happen
Let’s be honest – this wasn’t our finest hour initially. Our first crack at the full planning application was… ambitious. Too ambitious, as it turned out. The planning officers at Hambl
The site sat right on the edge of Huby’s development boundary, technically in the countryside but surrounded by houses. There was a sewage pumping station creating a 15-meter no-build zone. The access needed sorting. Oh, and did we mention the whole thing had to look like it belonged in a traditional Yorkshire village while giving our clients the contemporary family home they actually wanted?
Most self-builders would have thrown in the towel at this point. But here’s the thing about Yorkshire self-build projects – they’re rarely straightforward, and the best results come from working with the challenges rather than fighting them.
Instead of sulking about the refusal, we rolled up our sleeves and had proper conversations with the planning officer’s. They explained their concerns; we explained our clients’ needs. Gradually, a better solution emerged.
Yorkshire Architecture That Actually Works
Successful Yorkshire self build design isn’t about copying what’s already there. Rather, it’s about understanding why it works and creating something that fits naturally alongside it.
From Gracious Street, our house looks like it could have been there for decades. Yorkshire brick, pantiles, proper timber sash windows – all the elements that make Yorkshire villages so distinctive.
But walk around to the rear elevation and it’s a completely different story. Contemporary glazing, a first-floor balcony overlooking open countryside, flexible living spaces that work for modern family life.
It’s not about compromise – it’s about being smart with your design approach. Yorkshire planning officers appreciate authenticity, but they also understand that the requirements of the modern home is greatly different to years gone-by.
Key Design Considerations That Made This Yorkshire Self-Build Work
Here’s what we had to get right to turn this challenging site into a successful family home:
Site Access & Movement
- Closed the existing agricultural access and created a proper residential entrance
- Coordinated new access position with highway authority requirements
- Designed turning and parking areas that actually work for family life
- Included construction management planning to keep the neighbours happy
Drainage Strategy
- Separated foul water (to mains sewer) from surface water (to soakaways)
- Proved soakaway effectiveness in local ground conditions
- Coordinated with Yorkshire Water early to avoid nasty surprises later
Working Around Infrastructure
- Designed the entire layout around that 15m pumping station protection zone
- Protected existing water supply pipes running through the site
Landscape Integration
- 3m woodland belt to create natural boundary with open countryside
- Enhanced existing hedgerow boundaries rather than replacing them
- Retained mature ash and hawthorn trees already on site
Materials & Character Response
- Traditional Yorkshire materials (brick, pantile, timber) for street-facing elevation
- Contemporary glazing and balcony details for private rear elevation
- Window specifications that satisfy both planning officers and building regulations
Future-Proofing
- Flexible ground floor layout that adapts to family needs
- Second floor space designed as playroom but easily converted
Yorkshire self-build planning doesn’t have to be painful. With the right approach, even the trickiest sites can deliver exceptional results. Sometimes the plots with the most constraints end up producing the most interesting houses.
Contractor / Builder – M Hutchinson Builders

