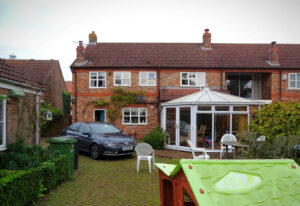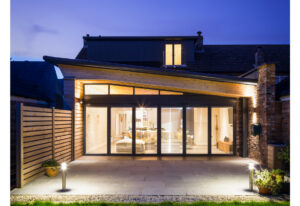Large Extension to a Family Home, Hessay
We recently completed a project that entailed a large extension and dormer loft extension, to provide a new 2nd floor and a large open plan kitchen/dining/living area that looks out onto the garden.
The project brief was to support a growing family’s needs. Careful consideration was given to the sizes and positions of both new and existing spaces to provide generous and inclusive social areas as well as rooms optimised for modern life.
Within its traditional Yorkshire village setting, the large extension and alterations remain unobtrusive – both from the roadside and surrounding areas. The palette of materials further serves to sympathise with the dwelling and its context, while the full-width bi-fold doors allow for a seamless transition between indoor and outdoor space.
From the engineered timber glulam beams forming a pleasing ribbed ceiling with a warm finish, to the large open family area that becomes one with the outside on a warm day, the finished scheme is a lovely place to spend time in. Punch-hole windows provide snapshots of the secondary aspects and transfer light to create an interior that constantly shifts as the day progresses. The master bedroom suite on the 2nd floor is the perfect place to relax, with a luxurious en-suite and an additional frameless glass balcony offering views of the countryside beyond.


Contractor / Builder – York Builder Interiors – Plaskitt & Plaskitt Photography – Draws With Light










